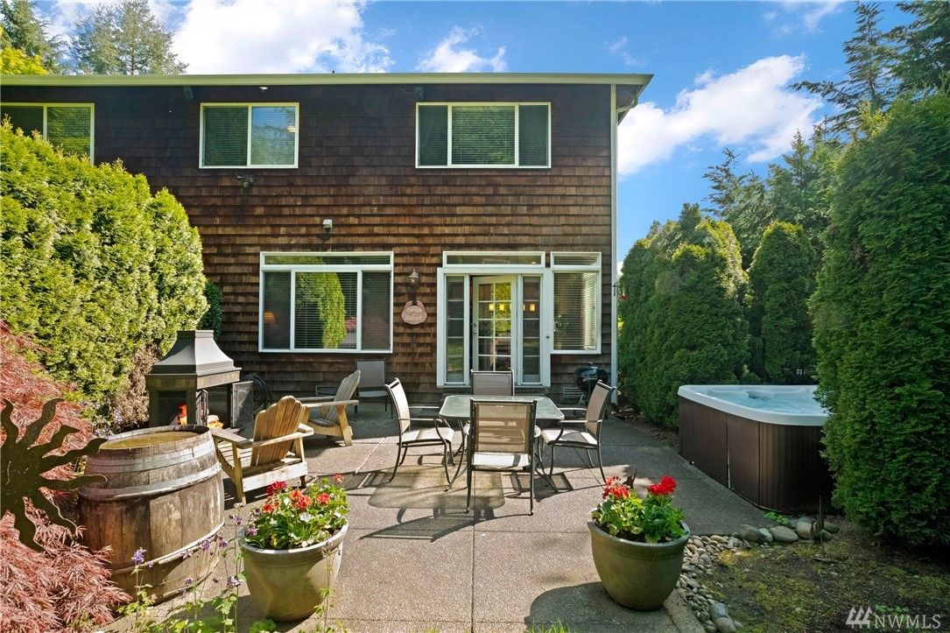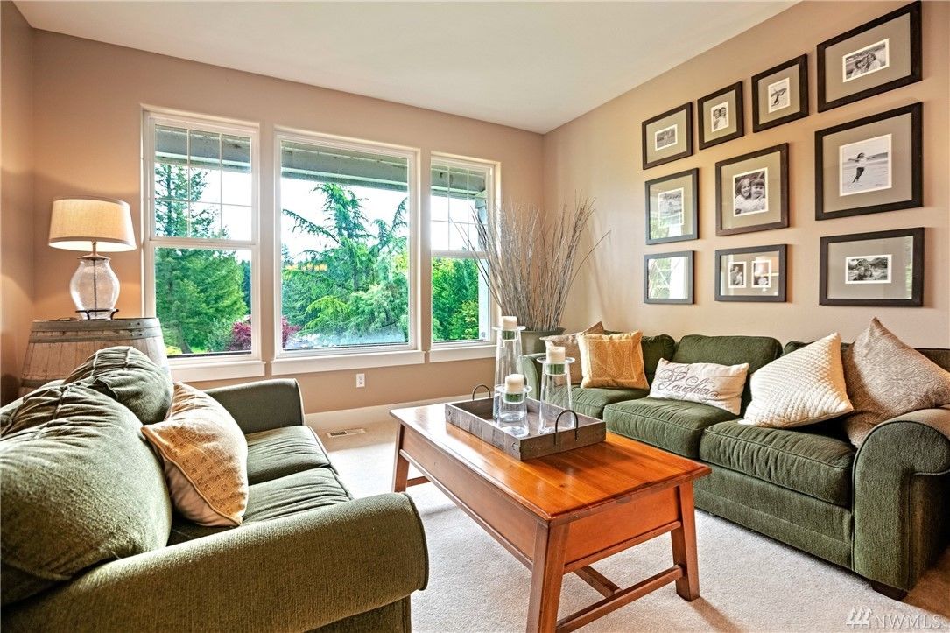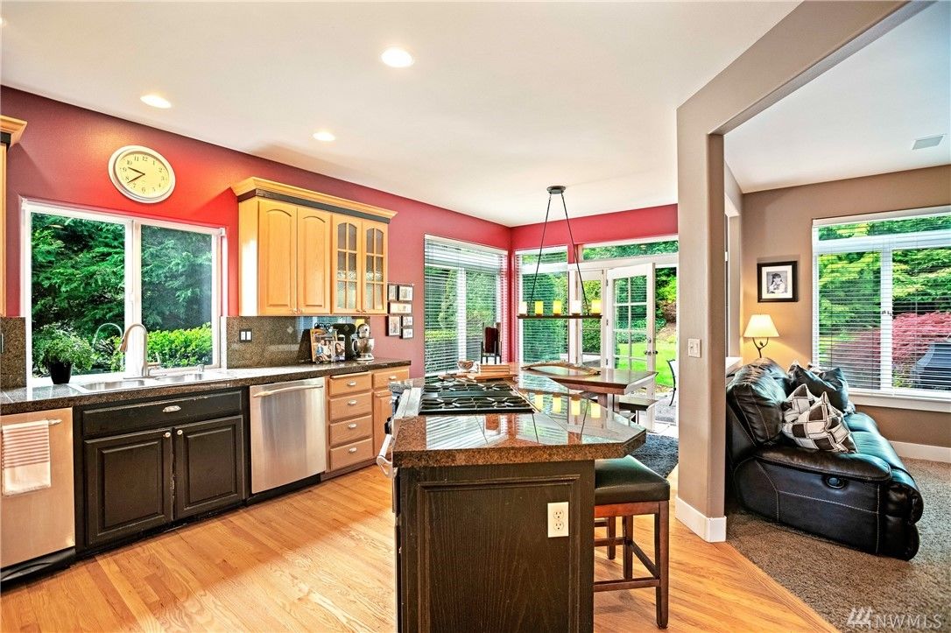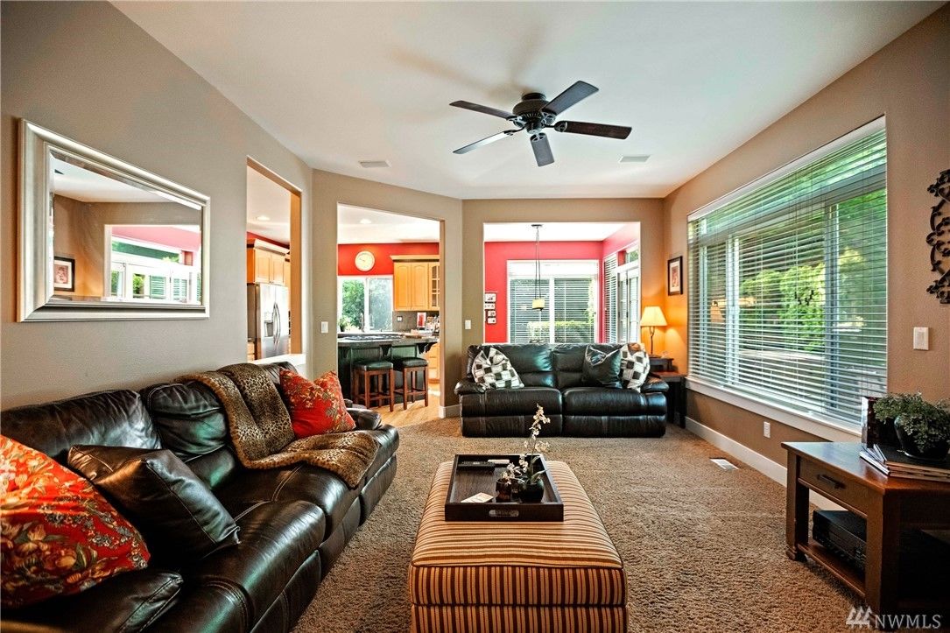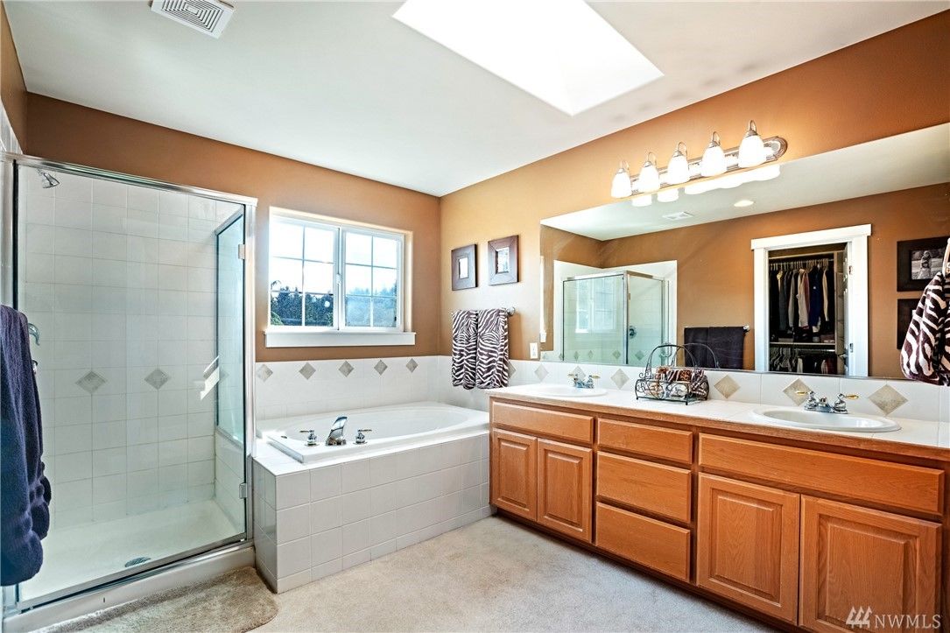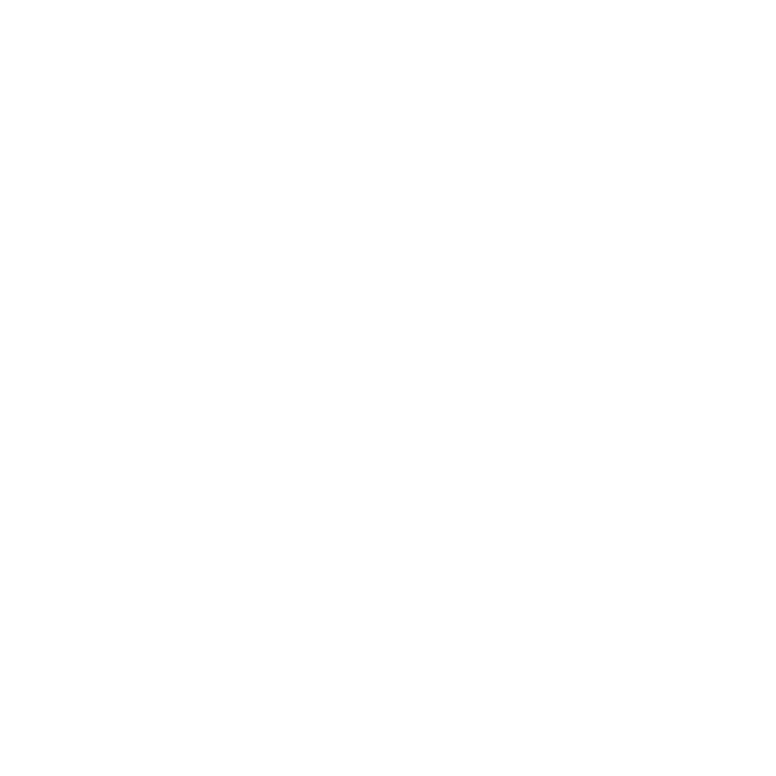Gig Harbor’s Canterwood Golf & Country Club community offers the opportunity for resort-inspired living, and this 2,570-square-foot masterpiece presents the ideal situation! Perched high up on a 0.4-acre lot with fantastic east and west sun exposure, this residence offers Pacific Northwest living at its finest. In addition to a sprawling layout that includes 3 bedrooms, 3 baths, and well-appointed living areas, you’ll also find immaculately manicured landscaping at every turn! Located at 13206 53rd Ave NW Gig Harbor, WA 98332, this Gig Harbor gem is listed for $699,950.
Each square foot of this home is worth seeing for yourself, but there are a few standout features you definitely won’t want to miss! Here are 4 major highlights of this home-sweet-home:
1. Tucked away in Canterwood Golf & Country Club community & situated in a prime Gig Harbor location, too!
Not only is this retreat in a highly desired neighborhood, but it’s also merely minutes to some of Gig Harbor best amenities. This community gives you access to the lush and pristine 18-hole golf course, as well as a pool, tennis courts, and other exclusive community spaces and events.
Take advantage of premium amenities while living just minutes to city convenience. Connect to Highway 16 and reach Borgen Boulevard in just 4 minutes, the latter of which gives you quick access to places like Target, Costco, Albertsons, Walgreens, Petco, The Home Depot, Big 5 Sporting Goods, the Cushman Trail Head, and several other shops, restaurants, services, etc. You’re also only a 7-minute drive from the heart of Downtown Gig Harbor, making it easy to enjoy iconic waterfront activities!
2. Picturesque 0.4-acre oasis.
Storybook beauty greets you as soon as you pull in the driveway, and this home rests at the top of the lot. Lush landscaping wraps around the home (a sprinkler system makes maintenance easier!), and mature greenery surrounds the property for extra privacy. In the secluded backyard, Pacific Northwest bliss is all yours—in addition to the large yard that’s perfect for tossing around a football in, a charming patio offers an idyllic hangout. Enjoy al fresco dining when the weather warms up, unwind in the hot tub, and roast s’mores around the outdoor fireplace while the sun goes down and the stars come out.
3. Warm & inviting living spaces ideal for entertaining.
From the moment you step in through the front door, this home’s welcoming atmosphere and contemporary style are sure to impress! Natural light pours in through large windows in the formal living room, and the layout seamlessly flows into the formal dining room. Entertain with ease, whether you’re having a few friends over for a dinner party or hosting a lively holiday gathering!
Toward the back of the home, the family room, kitchen, and dining nook promise a lovely setting to spend time in, and the open-concept layout encourages quality time with loved ones. Snuggle up in the family room to catch up on your favorite TV shows while a fire roars in the elegantly accented fireplace; gather in the light-filled kitchen to prepare meals or enjoy baking marathons; and sit down for weekend brunches and laid-back dinners in the dining nook!
4. Sumptuous master suite offers resort-worthy amenities.
One of this home’s not-to-miss highlights includes the master suite, a sumptuous getaway designed for ultimate rest and relaxation. A huge walk-in closet is absolutely dreamy, and the ensuite bath is filled with cheerful sunlight and a corner soaking tub that’s ready for luxurious bubble baths. Additionally, this home includes 2 more bedrooms, plus an office, a bonus room, and a laundry room that’s conveniently on the second floor (no hauling loads of laundry up and down the stairs!).
Interested in learning more? Click here to view the full listing! You can also contact REALTOR® Maria Kalafatich online here or give her a call/text at (253) 376-5559!

 Facebook
Facebook
 X
X
 Pinterest
Pinterest
 Copy Link
Copy Link
