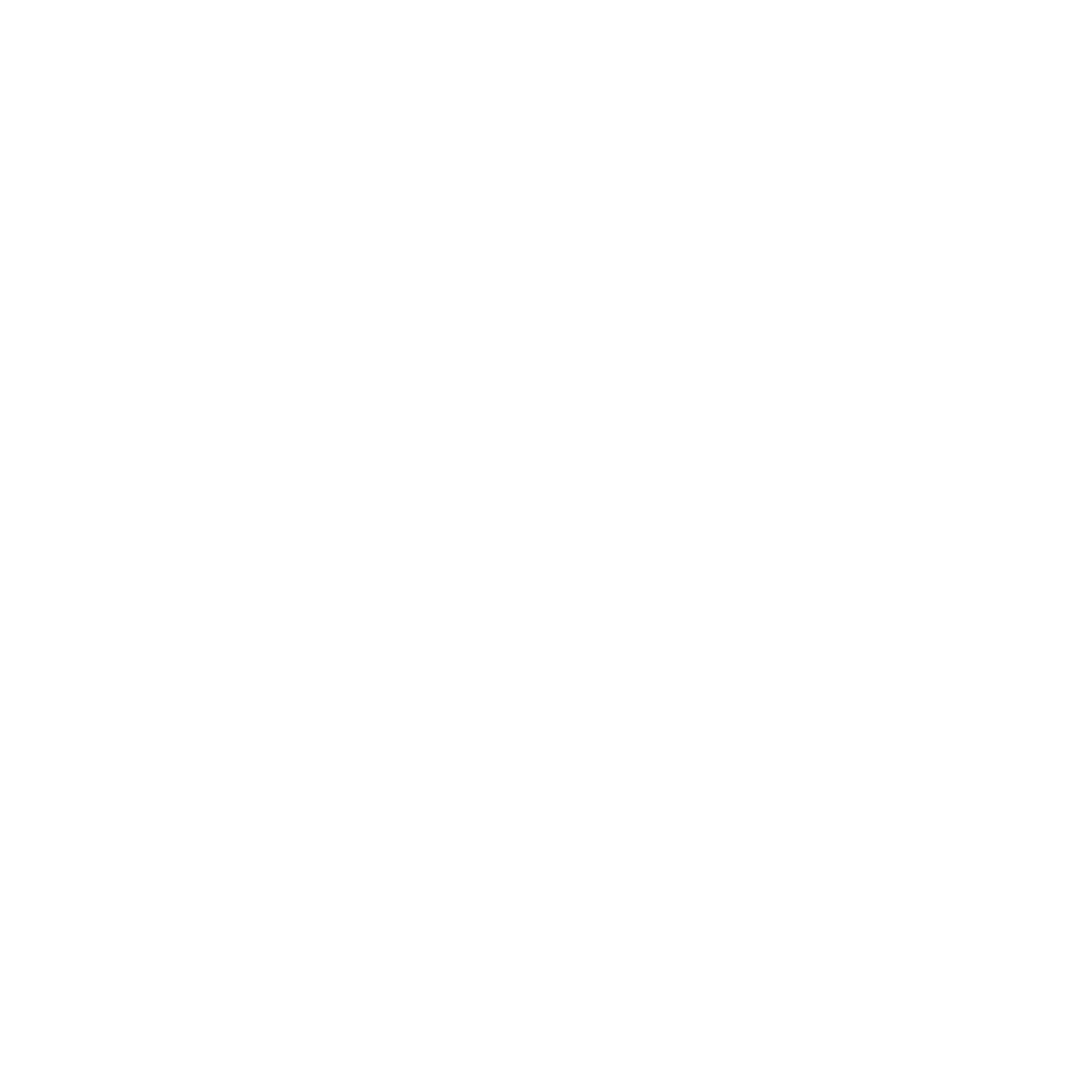


Sold
Listing Courtesy of:  Northwest MLS / Windermere Professional Partners / Maria Kalafatich and Better Properties Real Estate
Northwest MLS / Windermere Professional Partners / Maria Kalafatich and Better Properties Real Estate
 Northwest MLS / Windermere Professional Partners / Maria Kalafatich and Better Properties Real Estate
Northwest MLS / Windermere Professional Partners / Maria Kalafatich and Better Properties Real Estate 12201 Osprey Drive NW Gig Harbor, WA 98332
Sold on 05/12/2022
$1,400,000 (USD)
MLS #:
1914973
1914973
Taxes
$8,189(2022)
$8,189(2022)
Lot Size
0.34 acres
0.34 acres
Type
Single-Family Home
Single-Family Home
Building Name
Canterwood
Canterwood
Year Built
2013
2013
Style
1 1/2 Story
1 1/2 Story
School District
Peninsula
Peninsula
County
Pierce County
Pierce County
Community
Canterwood
Canterwood
Listed By
Maria Kalafatich, Windermere Professional Partners
Bought with
Gil Rigell, Better Properties Real Estate
Gil Rigell, Better Properties Real Estate
Source
Northwest MLS as distributed by MLS Grid
Last checked Feb 2 2026 at 10:57 PM PST
Northwest MLS as distributed by MLS Grid
Last checked Feb 2 2026 at 10:57 PM PST
Bathroom Details
- Full Bathrooms: 2
- 3/4 Bathroom: 1
Interior Features
- Dining Room
- Hardwood
- Fireplace
- Walk-In Pantry
- Ceramic Tile
- Double Pane/Storm Window
- Water Heater
Subdivision
- Canterwood
Lot Information
- Corner Lot
- Dead End Street
Property Features
- Arena-Indoor
- Arena-Outdoor
- Athletic Court
- Barn
- Cable Tv
- Gas Available
- Gated Entry
- Patio
- Rv Parking
- Sprinkler System
- Stable
- High Speed Internet
- Fireplace: 1
- Foundation: Poured Concrete
Homeowners Association Information
- Dues: $130/Monthly
Flooring
- Ceramic Tile
- Hardwood
- Vinyl
- Carpet
Exterior Features
- Cement Planked
- Roof: Composition
Utility Information
- Utilities: Sewer Connected, Cable Connected, High Speed Internet, Natural Gas Available, Natural Gas Connected
- Sewer: Sewer Connected
- Fuel: Natural Gas
- Energy: Green Efficiency: High Efficiency - 90%+
School Information
- Elementary School: Purdy Elem
- Middle School: Harbor Ridge Mid
- High School: Peninsula High
Parking
- Rv Parking
- Attached Garage
Living Area
- 3,332 sqft
Listing Price History
Date
Event
Price
% Change
$ (+/-)
Apr 21, 2022
Listed
$1,299,000
-
-
Additional Listing Info
- Buyer Brokerage Compensation: 2.5
Buyer's Brokerage Compensation not binding unless confirmed by separate agreement among applicable parties.
Disclaimer: Based on information submitted to the MLS GRID as of 2/2/26 14:57. All data is obtained from various sources and may not have been verified by Windermere Real Estate Services Company, Inc. or MLS GRID. Supplied Open House Information is subject to change without notice. All information should be independently reviewed and verified for accuracy. Properties may or may not be listed by the office/agent presenting the information.





Description