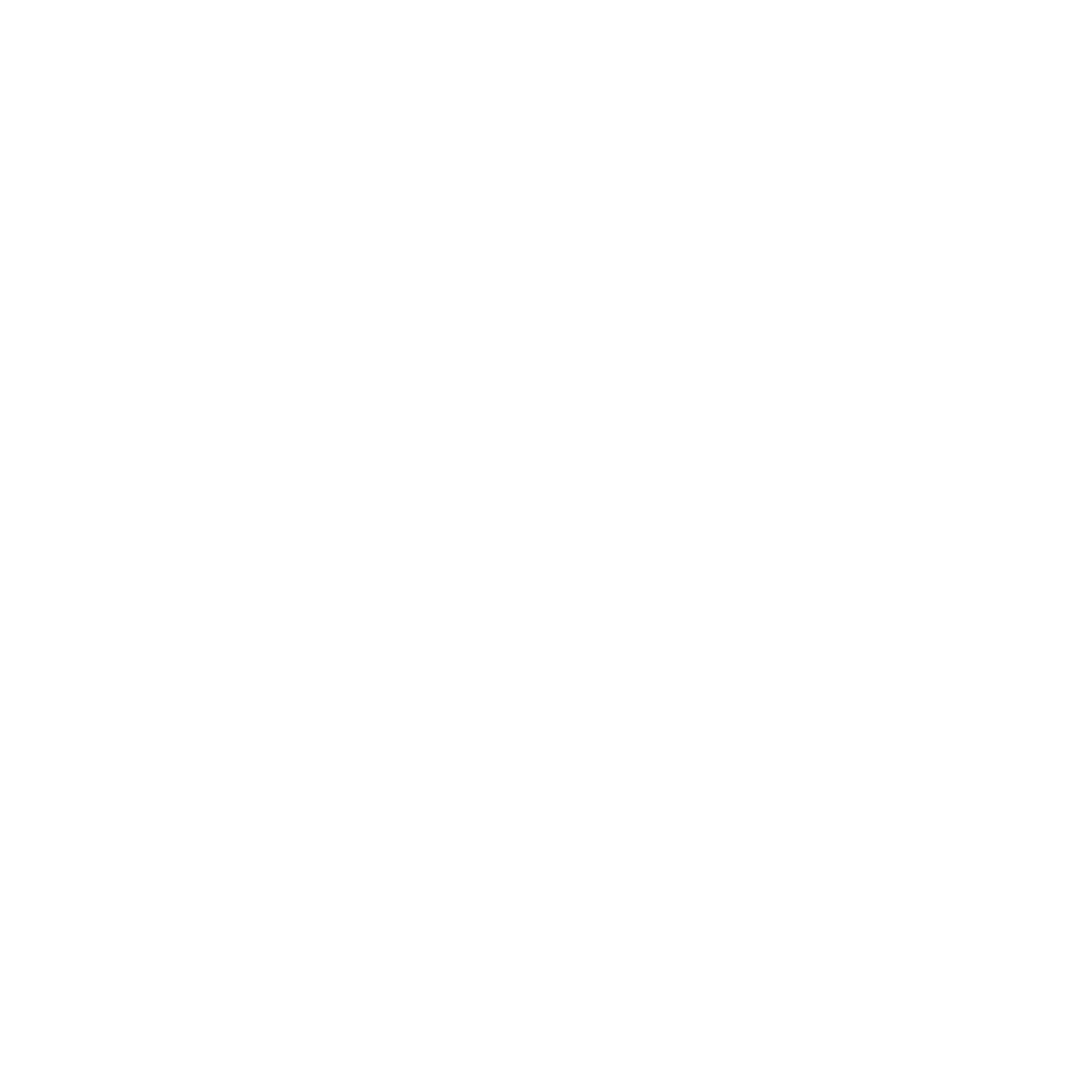


Listing Courtesy of:  Northwest MLS / Windermere Professional Partners / Maria Kalafatich
Northwest MLS / Windermere Professional Partners / Maria Kalafatich
 Northwest MLS / Windermere Professional Partners / Maria Kalafatich
Northwest MLS / Windermere Professional Partners / Maria Kalafatich 14407 Goodrich Drive NW Gig Harbor, WA 98329
Active (3 Days)
$1,250,000
OPEN HOUSE TIMES
-
OPENSat, Sep 2112 noon - 2:00 pm
-
OPENSun, Sep 2212 noon - 2:00 pm
Description
Welcome to your personal slice of paradise! This stunning waterfront property offers 185 ft of medium bank wft, perfect for kayaking, paddle boarding, or simply enjoying the view. Set on a generous .86-acre lot, it features 2 expansive decks, a private beach path, & a versatile studio above the garage. Inside, a wall of windows frames breathtaking sunrises. The open layout w/vaulted ceilings & hardwood floors creates a bright, inviting space. The chef's kitchen boasts a granite slab island, gas THOR cooktop, & bar seating ideal for cooking & entertaining. Relax in the primary suite on the main floor or unwind on the lower level’s 2nd bedroom, family room & private deck with a hot tub. This home isn’t just a place to live—it’s a lifestyle.
MLS #:
2290856
2290856
Taxes
$7,058(2024)
$7,058(2024)
Lot Size
0.86 acres
0.86 acres
Type
Single-Family Home
Single-Family Home
Year Built
2000
2000
Style
1 Story W/Bsmnt.
1 Story W/Bsmnt.
Views
Territorial, Sound, Bay
Territorial, Sound, Bay
School District
Peninsula
Peninsula
County
Pierce County
Pierce County
Community
Wauna
Wauna
Listed By
Maria Kalafatich, Windermere Professional Partners
Source
Northwest MLS as distributed by MLS Grid
Last checked Sep 19 2024 at 3:19 PM PDT
Northwest MLS as distributed by MLS Grid
Last checked Sep 19 2024 at 3:19 PM PDT
Bathroom Details
- Full Bathroom: 1
- 3/4 Bathroom: 1
Interior Features
- Washer(s)
- Stove(s)/Range(s)
- Refrigerator(s)
- Dryer(s)
- Dishwasher(s)
- Wired for Generator
- Water Heater
- Wall to Wall Carpet
- Walk-In Pantry
- Walk-In Closet(s)
- Vaulted Ceiling(s)
- Triple Pane Windows
- Security System
- Loft
- Hot Tub/Spa
- Hardwood
- Fireplace
- Double Pane/Storm Window
- Ceramic Tile
- Ceiling Fan(s)
Subdivision
- Wauna
Lot Information
- Secluded
- Paved
Property Features
- Shop
- Rv Parking
- Propane
- Patio
- Outbuildings
- Hot Tub/Spa
- High Speed Internet
- Deck
- Cable Tv
- Fireplace: See Remarks
- Fireplace: 2
- Foundation: Poured Concrete
Heating and Cooling
- Heat Pump
- Forced Air
Basement Information
- Finished
Flooring
- Carpet
- Slate
- Hardwood
- Ceramic Tile
Exterior Features
- Cement Planked
- Roof: Composition
Utility Information
- Sewer: Septic Tank
- Fuel: Propane, Electric
School Information
- Elementary School: Purdy Elem
- Middle School: Key Peninsula Mid
- High School: Peninsula High
Parking
- Rv Parking
- Detached Garage
Stories
- 1
Living Area
- 2,166 sqft
Additional Listing Info
- Buyer Brokerage Compensation: 2.5
Buyer's Brokerage Compensation not binding unless confirmed by separate agreement among applicable parties.
Location
Estimated Monthly Mortgage Payment
*Based on Fixed Interest Rate withe a 30 year term, principal and interest only
Listing price
Down payment
%
Interest rate
%Mortgage calculator estimates are provided by Windermere Real Estate and are intended for information use only. Your payments may be higher or lower and all loans are subject to credit approval.
Disclaimer: Based on information submitted to the MLS GRID as of 2024 9/19/24 08:19. All data is obtained from various sources and may not have been verified by broker or MLS GRID. Supplied Open House Information is subject to change without notice. All information should be independently reviewed and verified for accuracy. Properties may or may not be listed by the office/agent presenting the information.




