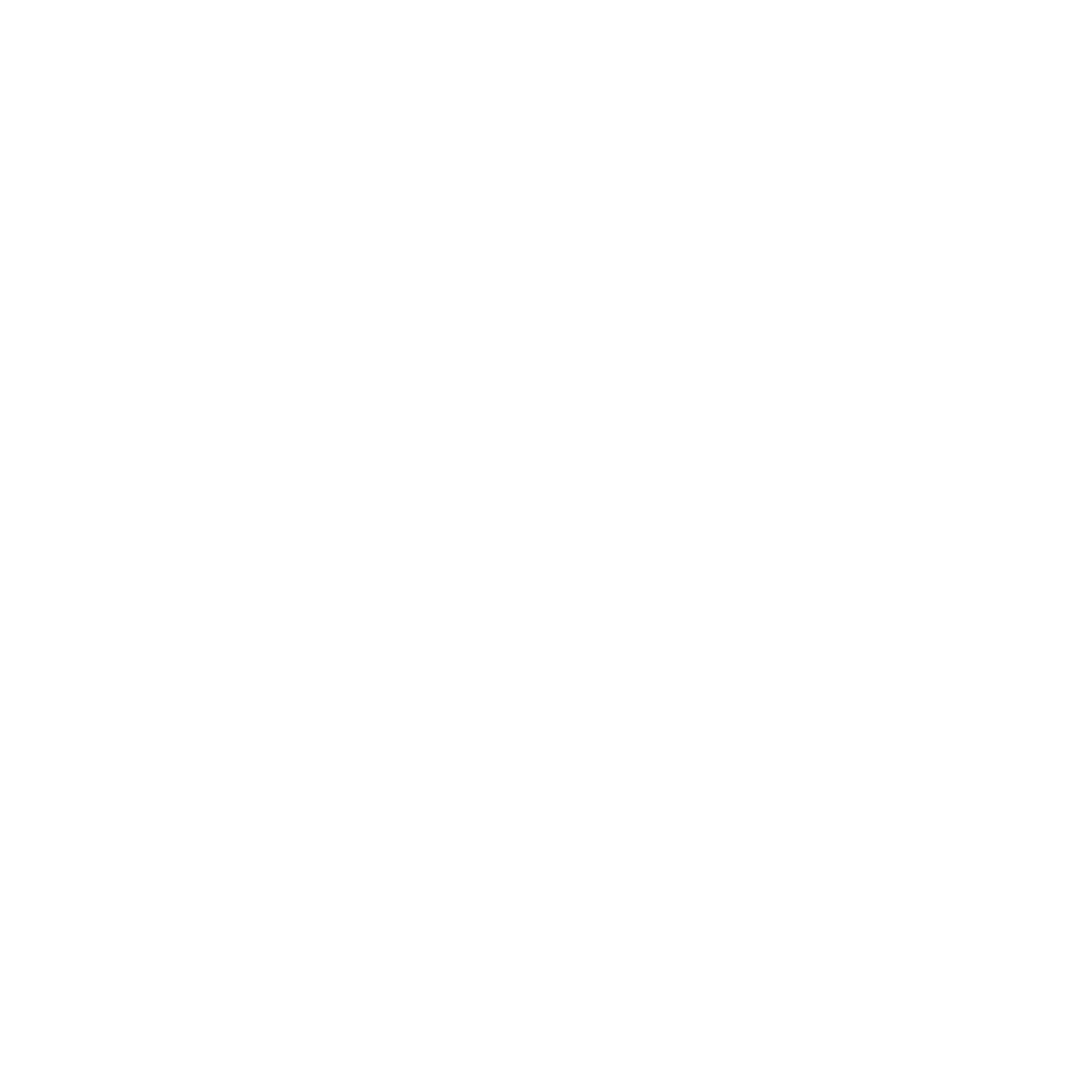


Sold
Listing Courtesy of:  Northwest MLS / Keller Williams West Sound and Re/Max Connect / Windermere Professional Partners / Maria Kalafatich
Northwest MLS / Keller Williams West Sound and Re/Max Connect / Windermere Professional Partners / Maria Kalafatich
 Northwest MLS / Keller Williams West Sound and Re/Max Connect / Windermere Professional Partners / Maria Kalafatich
Northwest MLS / Keller Williams West Sound and Re/Max Connect / Windermere Professional Partners / Maria Kalafatich 15912 66th Avenue NW Gig Harbor, WA 98332
Sold on 08/30/2023
$1,280,000 (USD)
MLS #:
2144091
2144091
Taxes
$9,613(2023)
$9,613(2023)
Lot Size
1.33 acres
1.33 acres
Type
Single-Family Home
Single-Family Home
Year Built
1957
1957
Style
1 1/2 Story
1 1/2 Story
Views
Bay, Sound
Bay, Sound
School District
Peninsula
Peninsula
County
Pierce County
Pierce County
Community
Burley
Burley
Listed By
Amy C. Janson, Keller Williams West Sound
Maria Kalafatich, Windermere Professional Partners
Maria Kalafatich, Windermere Professional Partners
Bought with
Cat Duke, Re/Max Connect
Cat Duke, Re/Max Connect
Source
Northwest MLS as distributed by MLS Grid
Last checked Feb 2 2026 at 10:57 PM PST
Northwest MLS as distributed by MLS Grid
Last checked Feb 2 2026 at 10:57 PM PST
Bathroom Details
- Full Bathrooms: 3
- Half Bathroom: 1
Interior Features
- Dining Room
- Wired for Generator
- Dishwasher
- Microwave
- Hardwood
- Fireplace
- Refrigerator
- Dryer
- Washer
- Double Pane/Storm Window
- Bath Off Primary
- Second Primary Bedroom
- Wall to Wall Carpet
- Skylight(s)
- Vaulted Ceiling(s)
- Stove/Range
- Ceramic Tile
- Ceiling Fan(s)
- Water Heater
- Walk-In Closet(s)
- Security System
- Walk-In Pantry
Subdivision
- Burley
Lot Information
- Paved
Property Features
- Deck
- Dock
- Fenced-Partially
- Gated Entry
- Hot Tub/Spa
- Propane
- Rv Parking
- Outbuildings
- Fireplace: 1
- Fireplace: Gas
- Foundation: Poured Concrete
Flooring
- Hardwood
- Carpet
- Ceramic Tile
Exterior Features
- Stone
- Cement Planked
- Roof: Composition
Utility Information
- Sewer: Septic Tank
- Fuel: Electric, Propane
School Information
- Elementary School: Buyer to Verify
- Middle School: Buyer to Verify
- High School: Buyer to Verify
Parking
- Rv Parking
- Driveway
- Attached Carport
Living Area
- 2,757 sqft
Listing Price History
Date
Event
Price
% Change
$ (+/-)
Jul 27, 2023
Listed
$1,274,999
-
-
Disclaimer: Based on information submitted to the MLS GRID as of 2/2/26 14:57. All data is obtained from various sources and may not have been verified by Windermere Real Estate Services Company, Inc. or MLS GRID. Supplied Open House Information is subject to change without notice. All information should be independently reviewed and verified for accuracy. Properties may or may not be listed by the office/agent presenting the information.





Description