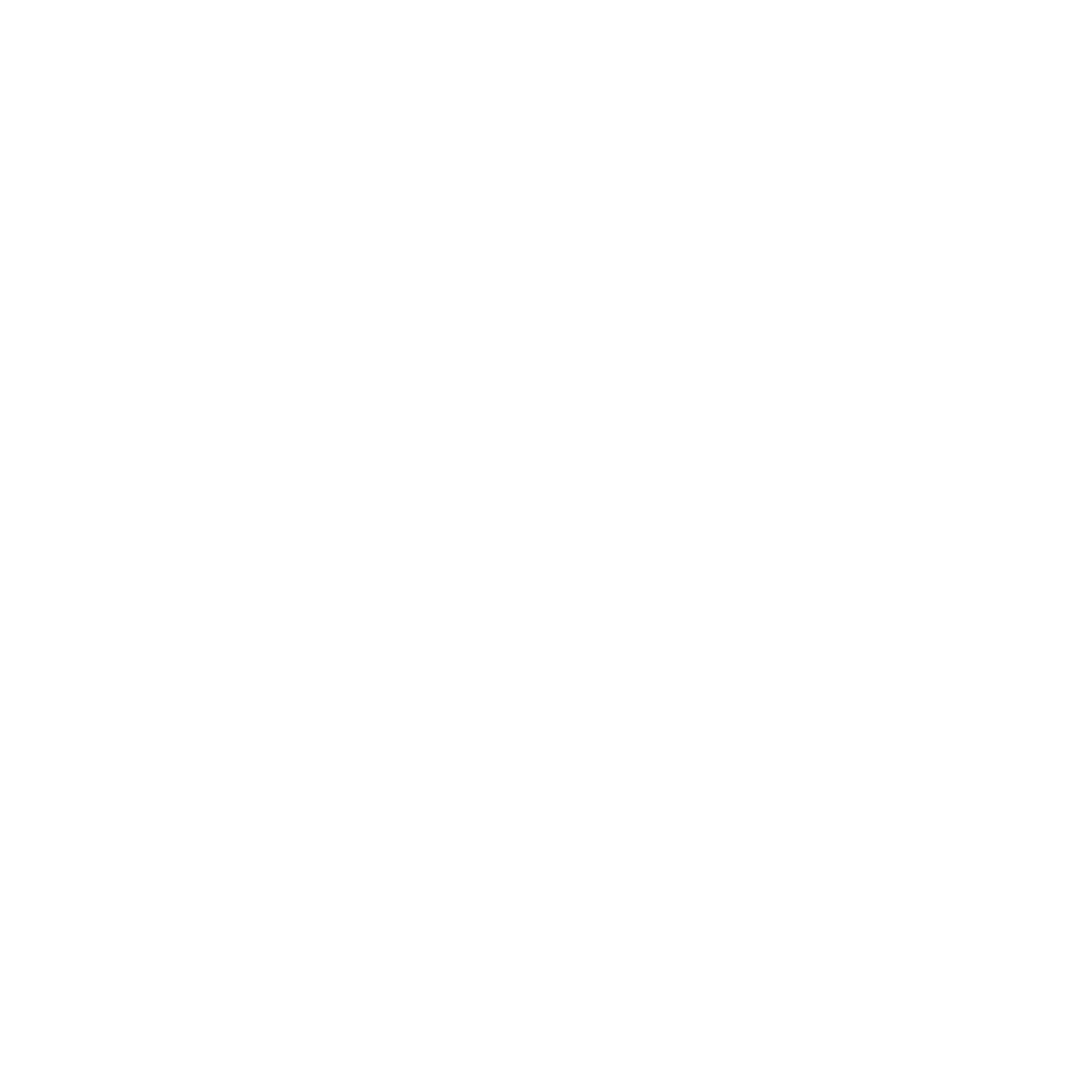


Sold
Listing Courtesy of:  Northwest MLS / Windermere Professional Partners / Maria Kalafatich and Keller Williams West Sound
Northwest MLS / Windermere Professional Partners / Maria Kalafatich and Keller Williams West Sound
 Northwest MLS / Windermere Professional Partners / Maria Kalafatich and Keller Williams West Sound
Northwest MLS / Windermere Professional Partners / Maria Kalafatich and Keller Williams West Sound 1710 112th Street Ct NW Gig Harbor, WA 98332
Sold on 09/20/2023
$625,000 (USD)
MLS #:
2151010
2151010
Taxes
$1,414(2023)
$1,414(2023)
Lot Size
0.43 acres
0.43 acres
Type
Single-Family Home
Single-Family Home
Year Built
1979
1979
Style
Tri-Level
Tri-Level
School District
Peninsula
Peninsula
County
Pierce County
Pierce County
Community
Seacliff
Seacliff
Listed By
Maria Kalafatich, Windermere Professional Partners
Bought with
Darren Rivers, Keller Williams West Sound
Darren Rivers, Keller Williams West Sound
Source
Northwest MLS as distributed by MLS Grid
Last checked Feb 3 2026 at 4:43 AM PST
Northwest MLS as distributed by MLS Grid
Last checked Feb 3 2026 at 4:43 AM PST
Bathroom Details
- Full Bathroom: 1
- Half Bathroom: 1
Interior Features
- Dining Room
- Hardwood
- Fireplace
- Dryer
- Washer
- Ceramic Tile
- Double Pane/Storm Window
- Water Heater
Subdivision
- Seacliff
Property Features
- Cable Tv
- Deck
- Fenced-Fully
- Green House
- Patio
- Rv Parking
- Shop
- Fireplace: 1
- Foundation: Poured Concrete
Heating and Cooling
- Forced Air
- 90%+ High Efficiency
Basement Information
- Daylight
Flooring
- Ceramic Tile
- Hardwood
Exterior Features
- Wood Products
- Cement Planked
- Roof: Composition
Utility Information
- Sewer: Septic Tank
- Fuel: Electric
School Information
- Elementary School: Purdy Elem
- Middle School: Harbor Ridge Mid
- High School: Peninsula High
Parking
- Rv Parking
- Attached Garage
Living Area
- 1,408 sqft
Listing Price History
Date
Event
Price
% Change
$ (+/-)
Aug 23, 2023
Price Changed
$625,000
-4%
-$25,000
Aug 18, 2023
Listed
$650,000
-
-
Additional Listing Info
- Buyer Brokerage Compensation: 2.5
Buyer's Brokerage Compensation not binding unless confirmed by separate agreement among applicable parties.
Disclaimer: Based on information submitted to the MLS GRID as of 2/2/26 20:43. All data is obtained from various sources and may not have been verified by Windermere Real Estate Services Company, Inc. or MLS GRID. Supplied Open House Information is subject to change without notice. All information should be independently reviewed and verified for accuracy. Properties may or may not be listed by the office/agent presenting the information.





Description