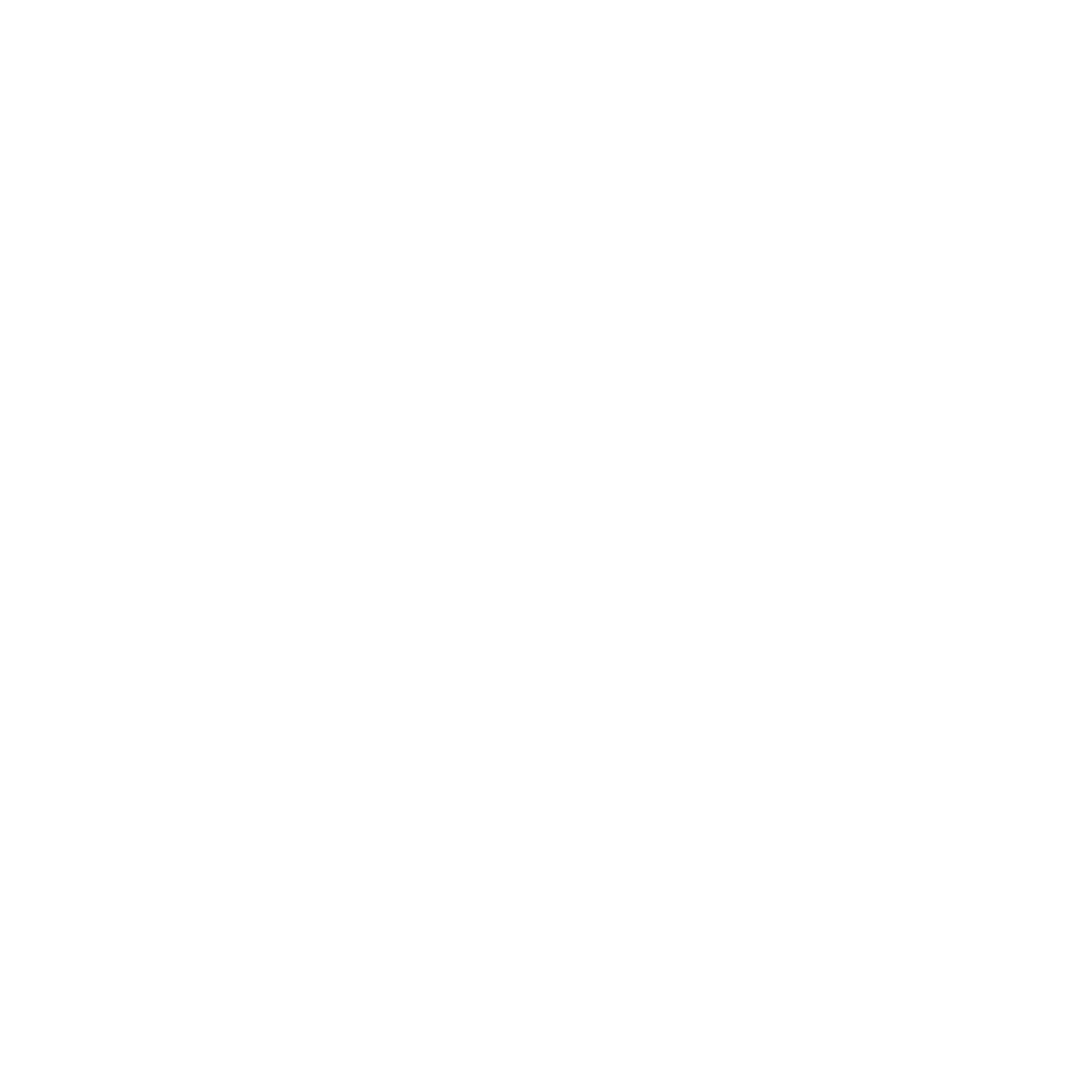


Sold
Listing Courtesy of:  Northwest MLS / Re/Max Exclusive and Windermere Prof Partners
Northwest MLS / Re/Max Exclusive and Windermere Prof Partners
 Northwest MLS / Re/Max Exclusive and Windermere Prof Partners
Northwest MLS / Re/Max Exclusive and Windermere Prof Partners 3721 Forest Beach Drive NW Gig Harbor, WA 98335
Sold on 07/17/2025
$2,300,000 (USD)
MLS #:
2336632
2336632
Taxes
$15,013(2024)
$15,013(2024)
Lot Size
0.31 acres
0.31 acres
Type
Single-Family Home
Single-Family Home
Building Name
Forest Beach
Forest Beach
Year Built
1900
1900
Style
1 Story W/Bsmnt.
1 Story W/Bsmnt.
Views
Sound, Territorial
Sound, Territorial
School District
Peninsula
Peninsula
County
Pierce County
Pierce County
Community
Horsehead Bay
Horsehead Bay
Listed By
Stephanie L. Patrick, Re/Max Exclusive
Bought with
Maria Kalafatich, Windermere Prof Partners
Maria Kalafatich, Windermere Prof Partners
Source
Northwest MLS as distributed by MLS Grid
Last checked Feb 23 2026 at 12:51 AM PST
Northwest MLS as distributed by MLS Grid
Last checked Feb 23 2026 at 12:51 AM PST
Bathroom Details
- Full Bathroom: 1
- 3/4 Bathrooms: 2
- Half Bathroom: 1
Interior Features
- High Tech Cabling
- Fireplace
- French Doors
- Double Pane/Storm Window
- Bath Off Primary
- Vaulted Ceiling(s)
- Ceiling Fan(s)
- Water Heater
- Double Oven
- Sprinkler System
- Walk-In Pantry
- Dining Room
- Dishwasher(s)
- Dryer(s)
- Refrigerator(s)
- Microwave(s)
- Washer(s)
Subdivision
- Horsehead Bay
Lot Information
- Dead End Street
- Paved
Property Features
- Deck
- Dock
- Patio
- Propane
- Shop
- Moorage
- Outbuildings
- Cable Tv
- High Speed Internet
- Sprinkler System
- Dog Run
- Fenced-Partially
- Fireplace: 2
- Fireplace: See Remarks
- Foundation: Poured Concrete
Heating and Cooling
- Forced Air
Basement Information
- Daylight
Flooring
- Hardwood
- Vinyl
- Carpet
- Laminate
- Ceramic Tile
Exterior Features
- Wood Products
- Cement Planked
- Roof: Composition
Utility Information
- Sewer: Septic Tank
- Fuel: Electric
School Information
- Elementary School: Voyager Elem
- Middle School: Kopachuck Mid
- High School: Gig Harbor High
Parking
- Detached Garage
Stories
- 1
Living Area
- 2,467 sqft
Listing Price History
Date
Event
Price
% Change
$ (+/-)
Feb 26, 2025
Listed
$2,450,000
-
-
Additional Listing Info
- Buyer Brokerage Compensation: 2.50
Buyer's Brokerage Compensation not binding unless confirmed by separate agreement among applicable parties.
Disclaimer: Based on information submitted to the MLS GRID as of 2/22/26 16:51. All data is obtained from various sources and may not have been verified by Windermere Real Estate Services Company, Inc. or MLS GRID. Supplied Open House Information is subject to change without notice. All information should be independently reviewed and verified for accuracy. Properties may or may not be listed by the office/agent presenting the information.





Description