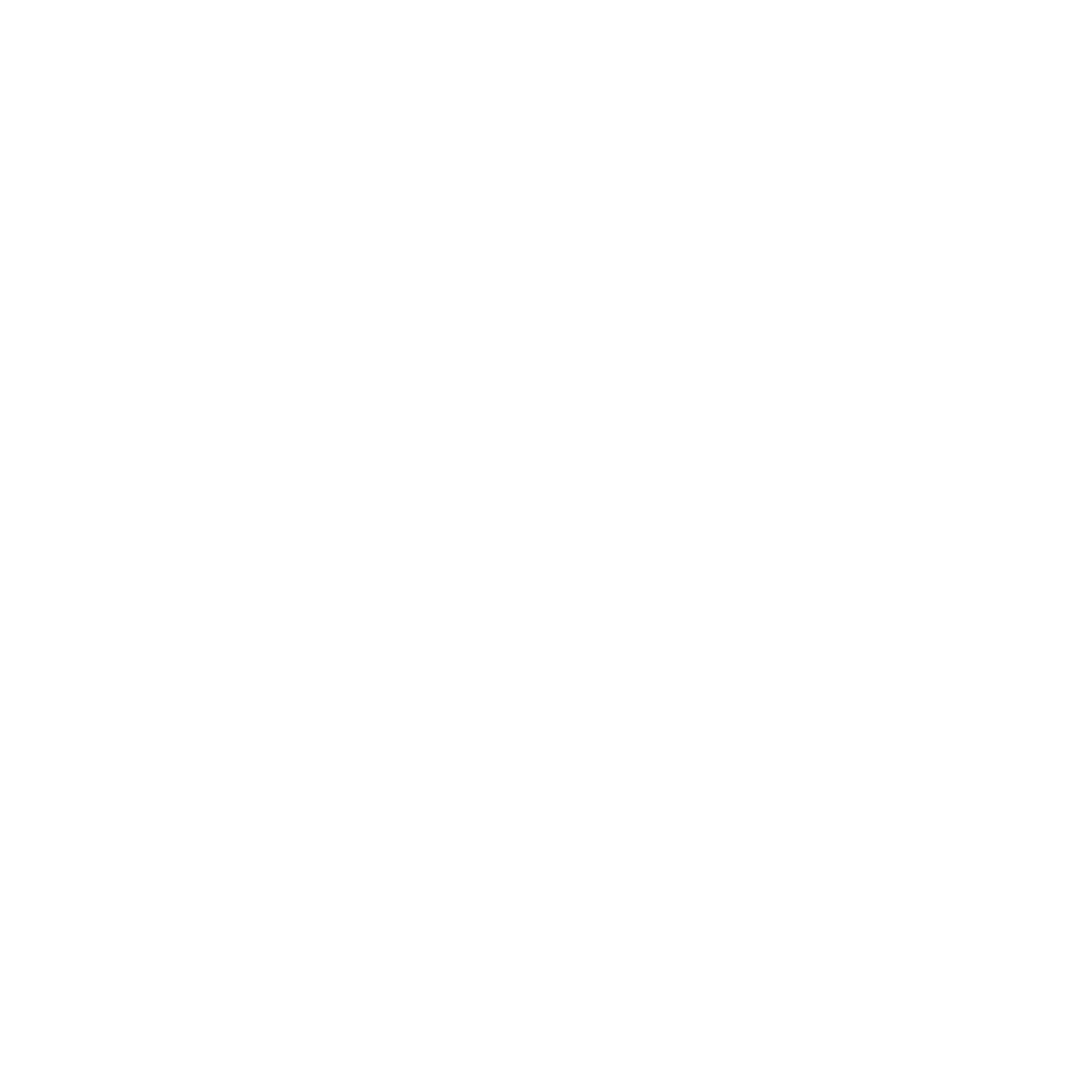


Sold
Listing Courtesy of:  Northwest MLS / Keller Williams West Sound and Keller Williams Tacoma / Windermere Professional Partners / Maria Kalafatich
Northwest MLS / Keller Williams West Sound and Keller Williams Tacoma / Windermere Professional Partners / Maria Kalafatich
 Northwest MLS / Keller Williams West Sound and Keller Williams Tacoma / Windermere Professional Partners / Maria Kalafatich
Northwest MLS / Keller Williams West Sound and Keller Williams Tacoma / Windermere Professional Partners / Maria Kalafatich 3816 102nd Street Ct Gig Harbor, WA 98332
Sold on 03/30/2023
$540,000 (USD)
MLS #:
2031734
2031734
Taxes
$3,273(2022)
$3,273(2022)
Lot Size
0.36 acres
0.36 acres
Type
Single-Family Home
Single-Family Home
Building Name
Whispering Firs
Whispering Firs
Year Built
1985
1985
Style
1 Story
1 Story
School District
Peninsula
Peninsula
County
Pierce County
Pierce County
Community
Peacock Hill
Peacock Hill
Listed By
Amy C. Janson, Keller Williams West Sound
Maria Kalafatich, Windermere Professional Partners
Maria Kalafatich, Windermere Professional Partners
Bought with
Derek Johnson, Keller Williams Tacoma
Derek Johnson, Keller Williams Tacoma
Source
Northwest MLS as distributed by MLS Grid
Last checked Feb 3 2026 at 6:27 AM PST
Northwest MLS as distributed by MLS Grid
Last checked Feb 3 2026 at 6:27 AM PST
Bathroom Details
- Full Bathroom: 1
- 3/4 Bathroom: 1
Interior Features
- Dining Room
- Hot Tub/Spa
- Dishwasher
- Microwave
- Refrigerator
- Dryer
- Washer
- Double Pane/Storm Window
- Bath Off Primary
- Vaulted Ceiling(s)
- Stove/Range
- Water Heater
- Forced Air
Subdivision
- Peacock Hill
Lot Information
- Dead End Street
- Paved
Property Features
- Deck
- Fenced-Partially
- Hot Tub/Spa
- Fireplace: Wood Burning
- Fireplace: 1
- Foundation: Poured Concrete
Flooring
- Vinyl Plank
Exterior Features
- Wood
- Roof: Composition
Utility Information
- Sewer: Septic Tank
- Fuel: Electric, Wood
School Information
- Elementary School: Buyer to Verify
- Middle School: Buyer to Verify
- High School: Buyer to Verify
Parking
- Attached Garage
Stories
- 1
Living Area
- 1,111 sqft
Listing Price History
Date
Event
Price
% Change
$ (+/-)
Mar 03, 2023
Price Changed
$529,999
-3%
-$17,001
Feb 09, 2023
Listed
$547,000
-
-
Disclaimer: Based on information submitted to the MLS GRID as of 2/2/26 22:27. All data is obtained from various sources and may not have been verified by Windermere Real Estate Services Company, Inc. or MLS GRID. Supplied Open House Information is subject to change without notice. All information should be independently reviewed and verified for accuracy. Properties may or may not be listed by the office/agent presenting the information.





Description