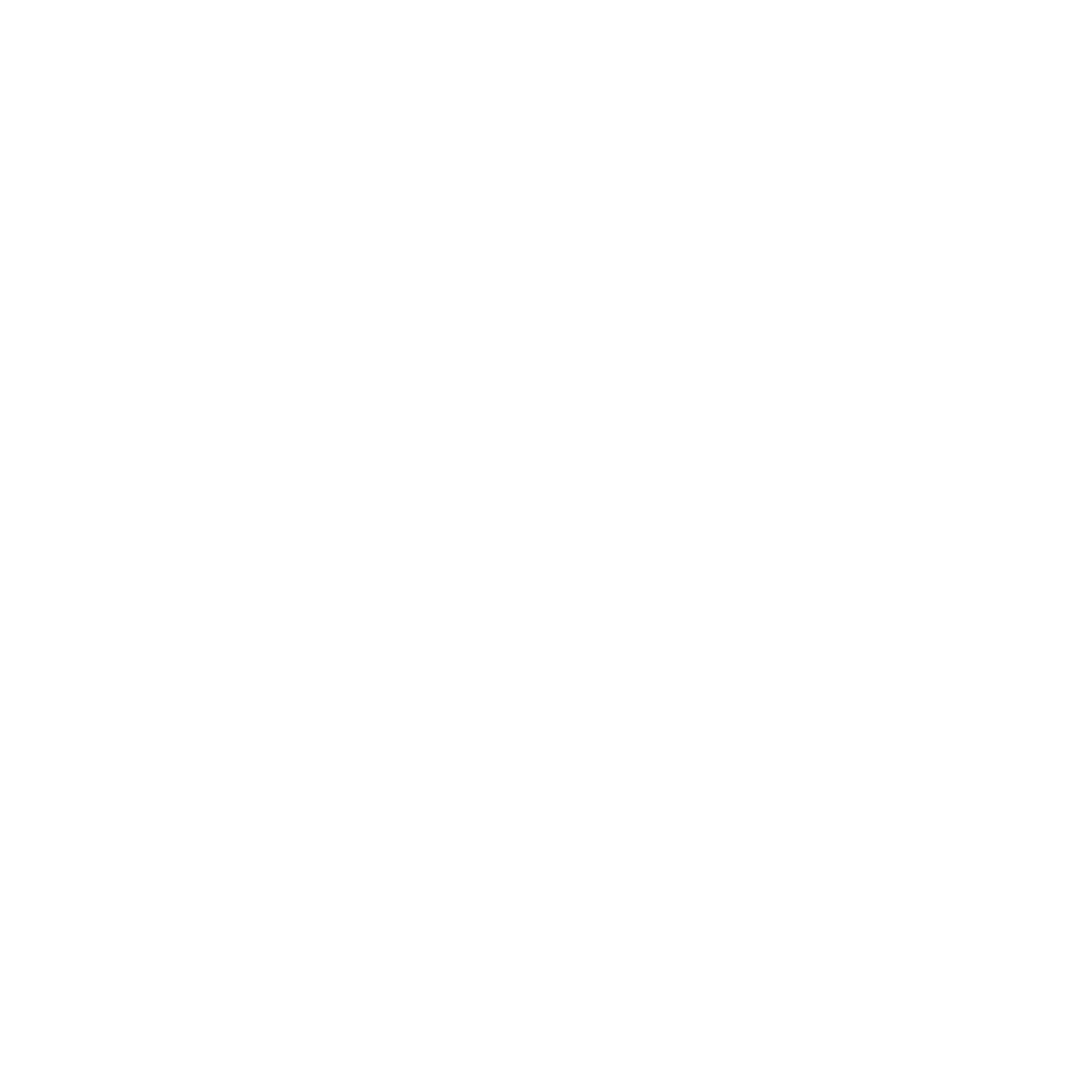


Sold
Listing Courtesy of:  Northwest MLS / Better Properties N. Proctor and Windermere Professional Prtnrs
Northwest MLS / Better Properties N. Proctor and Windermere Professional Prtnrs
 Northwest MLS / Better Properties N. Proctor and Windermere Professional Prtnrs
Northwest MLS / Better Properties N. Proctor and Windermere Professional Prtnrs 7809 135th Street Ct NW Gig Harbor, WA 98329
Sold on 09/17/2020
$985,000 (USD)
Description
MLS #:
1555898
1555898
Taxes
$11,436(2019)
$11,436(2019)
Lot Size
1.33 acres
1.33 acres
Type
Single-Family Home
Single-Family Home
Year Built
1996
1996
Style
2 Story
2 Story
Views
Bay, Sound, Mountain(s)
Bay, Sound, Mountain(s)
School District
Peninsula
Peninsula
County
Pierce County
Pierce County
Community
Purdy
Purdy
Listed By
Sun Park, Better Properties N. Proctor
Bought with
Maria Kalafatich, Windermere Professional Prtnrs
Maria Kalafatich, Windermere Professional Prtnrs
Source
Northwest MLS as distributed by MLS Grid
Last checked Feb 3 2026 at 12:44 AM PST
Northwest MLS as distributed by MLS Grid
Last checked Feb 3 2026 at 12:44 AM PST
Bathroom Details
- Full Bathrooms: 4
- Half Bathroom: 1
Interior Features
- Built-In Vacuum
- Dining Room
- Jetted Tub
- Security System
- Hardwood
- French Doors
- Dryer
- Washer
- Ceramic Tile
- Double Pane/Storm Window
- Bath Off Primary
- Fireplace (Primary Bedroom)
Subdivision
- Purdy
Lot Information
- Dead End Street
- Sidewalk
Property Features
- Cable Tv
- Deck
- Gated Entry
- Patio
- Propane
- Sprinkler System
- Fireplace: 3
- Fireplace: Gas
- Foundation: Poured Concrete
Homeowners Association Information
- Dues: $125/Monthly
Flooring
- Ceramic Tile
- Hardwood
- Carpet
Exterior Features
- Stucco
- Roof: Composition
Utility Information
- Utilities: Electricity Available, Cable Connected, Propane, Septic System
- Sewer: Septic Tank
- Fuel: Electric, Propane
School Information
- Elementary School: Minter Creek Elem
- Middle School: Harbor Ridge Mid
- High School: Peninsula High
Stories
- 2
Living Area
- 4,047 sqft
Listing Price History
Date
Event
Price
% Change
$ (+/-)
Jun 01, 2020
Price Changed
$999,000
-5%
-$50,000
Mar 09, 2020
Price Changed
$1,049,000
-5%
-$50,000
Jan 15, 2020
Listed
$1,099,000
-
-
Disclaimer: Based on information submitted to the MLS GRID as of 2/2/26 16:44. All data is obtained from various sources and may not have been verified by Windermere Real Estate Services Company, Inc. or MLS GRID. Supplied Open House Information is subject to change without notice. All information should be independently reviewed and verified for accuracy. Properties may or may not be listed by the office/agent presenting the information.




Elegant stucco exterior. Grand entry, Open concept kitchen/w granity counter top on the beautiful hardwood floor with pantry, master bed room with f/p , living rm with f/p,family rm with f/p ,utility rm on main.
2nd master bed room with full bath ,den /w balcony to access to the backyard. specious recreation( bonus) room ,4 bed, 3 bath rooms on upper.
small waterfall feature in the back. 3 car garage