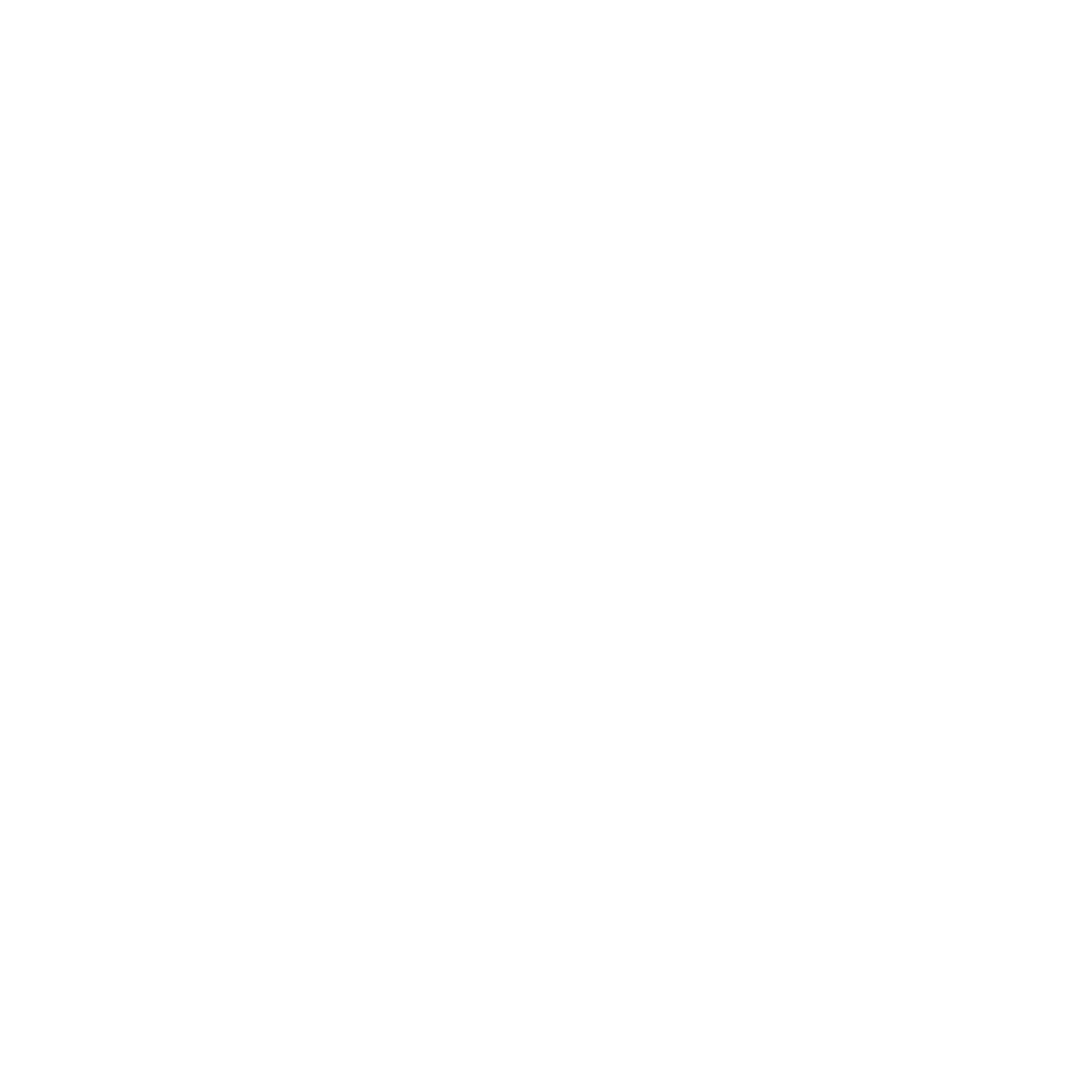


Sold
Listing Courtesy of:  Northwest MLS / Keller Williams West Sound and John L. Scott Port Townsend / Windermere Professional Partners / Maria Kalafatich
Northwest MLS / Keller Williams West Sound and John L. Scott Port Townsend / Windermere Professional Partners / Maria Kalafatich
 Northwest MLS / Keller Williams West Sound and John L. Scott Port Townsend / Windermere Professional Partners / Maria Kalafatich
Northwest MLS / Keller Williams West Sound and John L. Scott Port Townsend / Windermere Professional Partners / Maria Kalafatich 9514 31st Avenue Ct NW 4-B Gig Harbor, WA 98332
Sold on 11/28/2023
$949,500 (USD)
MLS #:
2176485
2176485
Taxes
$6,804(2023)
$6,804(2023)
Lot Size
0.25 acres
0.25 acres
Type
Single-Family Home
Single-Family Home
Building Name
Harbor End Condos
Harbor End Condos
Year Built
2001
2001
Style
1 Story W/Bsmnt.
1 Story W/Bsmnt.
Views
Territorial
Territorial
School District
Peninsula
Peninsula
County
Pierce County
Pierce County
Community
Gig Harbor
Gig Harbor
Listed By
Amy C. Janson, Keller Williams West Sound
Maria Kalafatich, Windermere Professional Partners
Maria Kalafatich, Windermere Professional Partners
Bought with
Janis K Marquardt, John L. Scott Port Townsend
Janis K Marquardt, John L. Scott Port Townsend
Source
Northwest MLS as distributed by MLS Grid
Last checked Feb 3 2026 at 12:44 AM PST
Northwest MLS as distributed by MLS Grid
Last checked Feb 3 2026 at 12:44 AM PST
Bathroom Details
- Full Bathrooms: 3
Interior Features
- Dining Room
- Dishwasher
- Microwave
- Disposal
- Fireplace
- French Doors
- Refrigerator
- Dryer
- Washer
- Double Pane/Storm Window
- Bath Off Primary
- Second Primary Bedroom
- Wall to Wall Carpet
- Stove/Range
- Ceramic Tile
- Water Heater
- Walk-In Closet(s)
- Security System
- Jetted Tub
- Walk-In Pantry
Subdivision
- Gig Harbor
Lot Information
- Dead End Street
- Paved
Property Features
- Deck
- Gas Available
- Patio
- Sprinkler System
- Fireplace: Gas
- Fireplace: 1
- Foundation: Poured Concrete
Basement Information
- Finished
Homeowners Association Information
- Dues: $600/Monthly
Flooring
- Carpet
- Vinyl Plank
- Ceramic Tile
Exterior Features
- Stone
- Wood Products
- Cement Planked
- Roof: Composition
Utility Information
- Sewer: Sewer Connected
- Fuel: Electric, Natural Gas
School Information
- Elementary School: Buyer to Verify
- Middle School: Buyer to Verify
- High School: Buyer to Verify
Parking
- Attached Garage
Stories
- 1
Living Area
- 2,510 sqft
Listing Price History
Date
Event
Price
% Change
$ (+/-)
Sep 13, 2023
Listed
$949,500
-
-
Disclaimer: Based on information submitted to the MLS GRID as of 2/2/26 16:44. All data is obtained from various sources and may not have been verified by Windermere Real Estate Services Company, Inc. or MLS GRID. Supplied Open House Information is subject to change without notice. All information should be independently reviewed and verified for accuracy. Properties may or may not be listed by the office/agent presenting the information.





Description