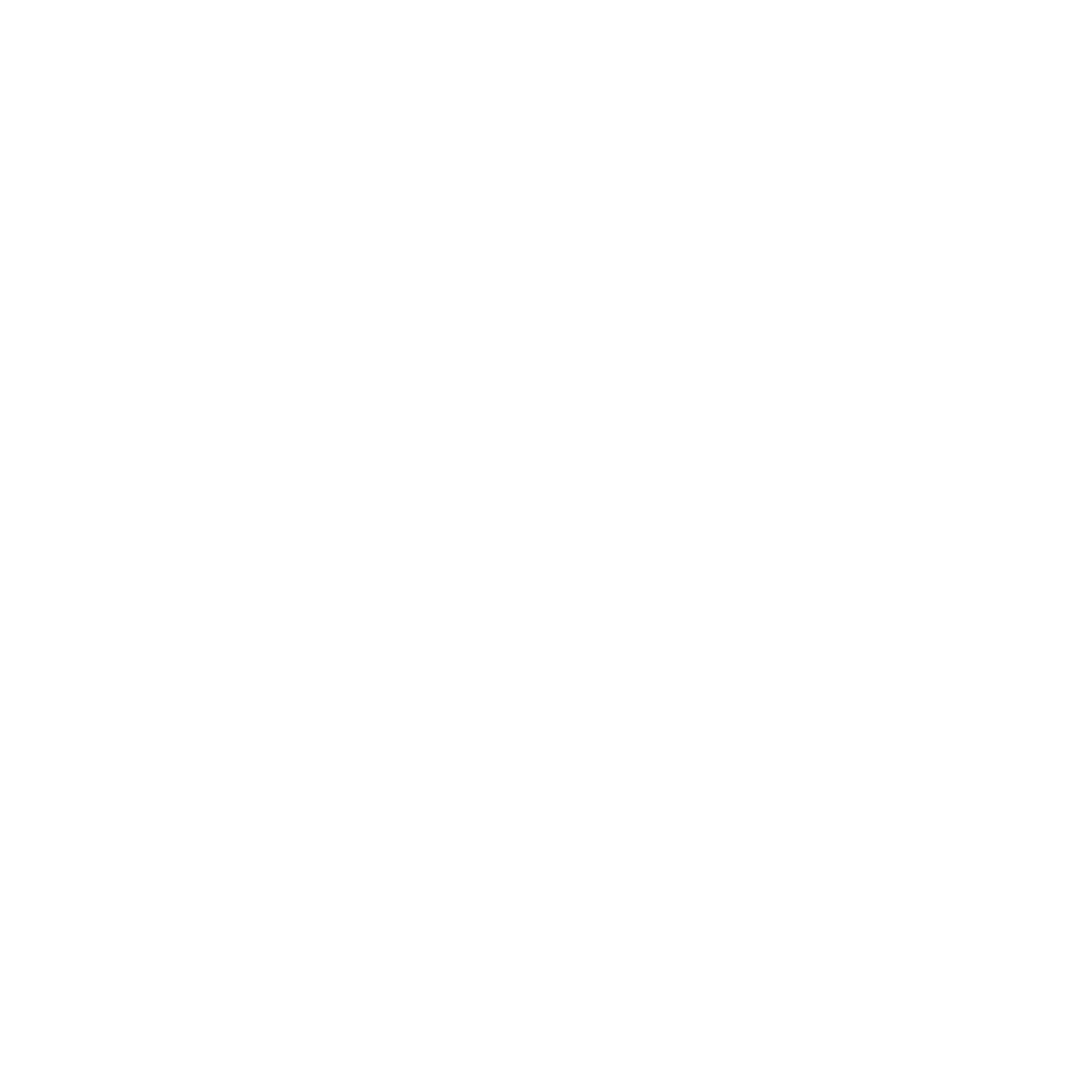


Sold
Listing Courtesy of:  Northwest MLS / Pellego, Inc. and Windermere Prof Partners
Northwest MLS / Pellego, Inc. and Windermere Prof Partners
 Northwest MLS / Pellego, Inc. and Windermere Prof Partners
Northwest MLS / Pellego, Inc. and Windermere Prof Partners 9634 Waverly Drive SW Lakewood, WA 98499
Sold on 07/18/2025
$697,500 (USD)
MLS #:
2384249
2384249
Taxes
$6,181(2025)
$6,181(2025)
Lot Size
0.63 acres
0.63 acres
Type
Single-Family Home
Single-Family Home
Year Built
1949
1949
Style
1 1/2 Story
1 1/2 Story
Views
Territorial
Territorial
School District
Clover Park
Clover Park
County
Pierce County
Pierce County
Community
Lake Steilacoom
Lake Steilacoom
Listed By
Shelly McCombs, Pellego, Inc.
Bought with
Maria Kalafatich, Windermere Prof Partners
Maria Kalafatich, Windermere Prof Partners
Source
Northwest MLS as distributed by MLS Grid
Last checked Feb 3 2026 at 3:08 AM PST
Northwest MLS as distributed by MLS Grid
Last checked Feb 3 2026 at 3:08 AM PST
Bathroom Details
- Full Bathroom: 1
- 3/4 Bathroom: 1
Interior Features
- Disposal
- Fireplace
- French Doors
- Double Pane/Storm Window
- Walk-In Closet(s)
- Sprinkler System
- Dishwasher(s)
- Dryer(s)
- Refrigerator(s)
- Stove(s)/Range(s)
Subdivision
- Lake Steilacoom
Lot Information
- Paved
Property Features
- Deck
- Gas Available
- Patio
- Rv Parking
- Outbuildings
- Cable Tv
- High Speed Internet
- Sprinkler System
- Fenced-Partially
- Fireplace: Gas
- Fireplace: Wood Burning
- Fireplace: 2
- Foundation: Poured Concrete
Heating and Cooling
- Radiant
Flooring
- Vinyl
- Carpet
- Ceramic Tile
- Engineered Hardwood
Exterior Features
- Wood
- Roof: Composition
Utility Information
- Sewer: Sewer Connected
- Fuel: Electric, Natural Gas
School Information
- Elementary School: Park Lodge Elem
- Middle School: Hudtloff Mid
- High School: Clover Park High
Parking
- Rv Parking
- Driveway
- Attached Garage
Stories
- 1
Living Area
- 1,987 sqft
Listing Price History
Date
Event
Price
% Change
$ (+/-)
Jun 20, 2025
Price Changed
$690,000
-5%
-$34,000
Jun 07, 2025
Price Changed
$724,000
-6%
-$50,000
May 29, 2025
Listed
$774,000
-
-
Additional Listing Info
- Buyer Brokerage Compensation: 2.5
Buyer's Brokerage Compensation not binding unless confirmed by separate agreement among applicable parties.
Disclaimer: Based on information submitted to the MLS GRID as of 2/2/26 19:08. All data is obtained from various sources and may not have been verified by Windermere Real Estate Services Company, Inc. or MLS GRID. Supplied Open House Information is subject to change without notice. All information should be independently reviewed and verified for accuracy. Properties may or may not be listed by the office/agent presenting the information.




Description