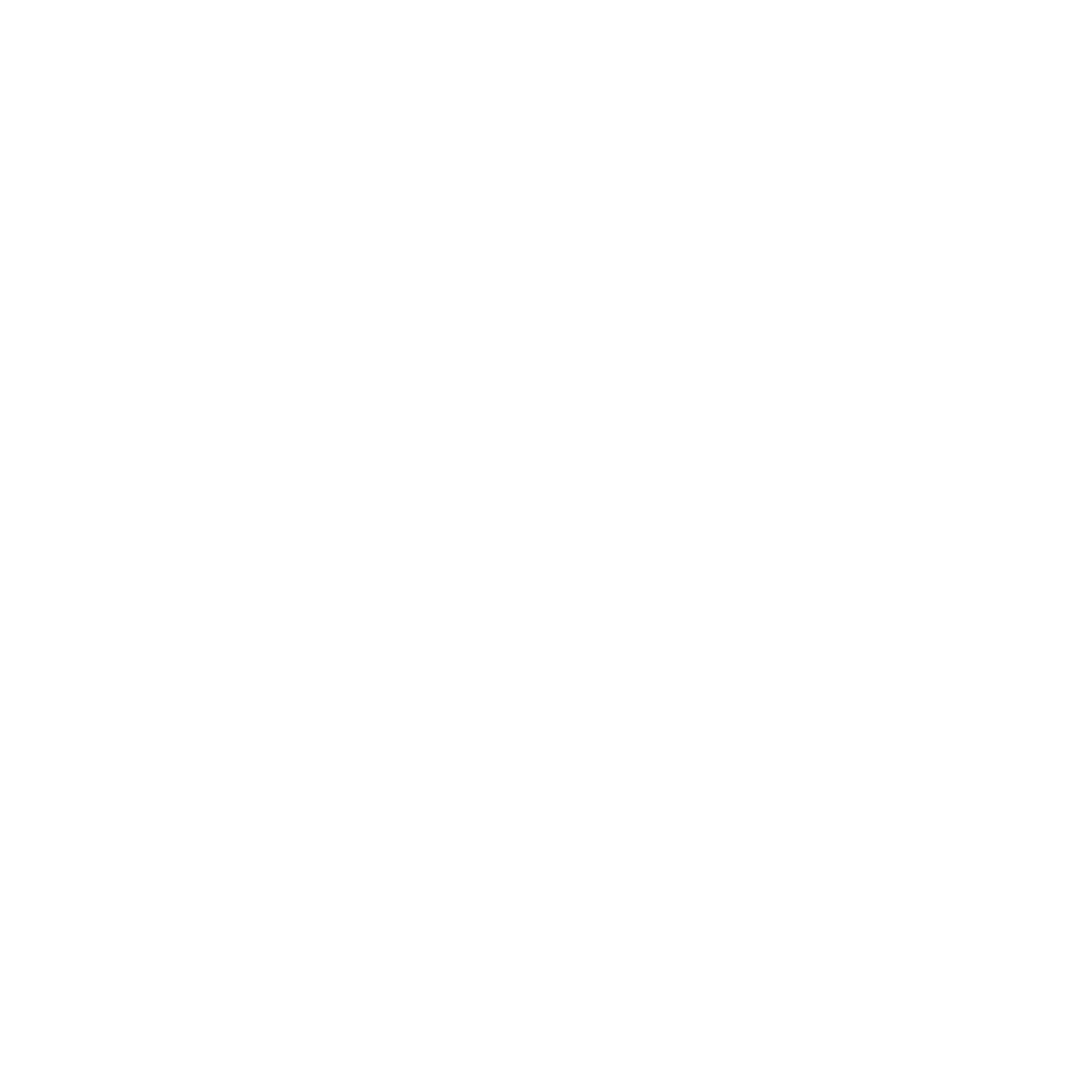


Sold
Listing Courtesy of:  Northwest MLS / Windermere Professional Partners / Taelor Taurman and Better Properties Valley Assoc / Maria Kalafatich
Northwest MLS / Windermere Professional Partners / Taelor Taurman and Better Properties Valley Assoc / Maria Kalafatich
 Northwest MLS / Windermere Professional Partners / Taelor Taurman and Better Properties Valley Assoc / Maria Kalafatich
Northwest MLS / Windermere Professional Partners / Taelor Taurman and Better Properties Valley Assoc / Maria Kalafatich 8317 174th Avenue Ct SW Longbranch, WA 98351
Sold on 01/24/2023
$315,000 (USD)
MLS #:
1960632
1960632
Taxes
$2,014(2020)
$2,014(2020)
Lot Size
0.36 acres
0.36 acres
Type
Mfghome
Mfghome
Building Name
Poe's Taylor Bay
Poe's Taylor Bay
Year Built
1981
1981
Style
Manuf-Double Wide
Manuf-Double Wide
School District
Peninsula
Peninsula
County
Pierce County
Pierce County
Community
Taylor Bay Area
Taylor Bay Area
Listed By
Taelor Taurman, Windermere Professional Partners
Maria Kalafatich, Windermere Professional Partners
Maria Kalafatich, Windermere Professional Partners
Bought with
Sheri Gray-Moss, Better Properties Valley Assoc
Sheri Gray-Moss, Better Properties Valley Assoc
Source
Northwest MLS as distributed by MLS Grid
Last checked Feb 3 2026 at 11:01 AM PST
Northwest MLS as distributed by MLS Grid
Last checked Feb 3 2026 at 11:01 AM PST
Bathroom Details
- Full Bathroom: 1
- 3/4 Bathroom: 1
Interior Features
- Ceiling Fan(s)
- Dining Room
- Water Heater
Subdivision
- Taylor Bay Area
Lot Information
- Open Space
Property Features
- Cabana/Gazebo
- Dog Run
- Gated Entry
- Hot Tub/Spa
- Outbuildings
- Rv Parking
- Shop
- Foundation: Block
Homeowners Association Information
- Dues: $1000/Annually
Flooring
- Carpet
Exterior Features
- Wood
- Roof: Composition
Utility Information
- Sewer: Sewer Connected
- Fuel: Electric
School Information
- Elementary School: Evergreen Elem
- Middle School: Key Peninsula Mid
- High School: Peninsula High
Parking
- Rv Parking
- Detached Garage
Stories
- 1
Living Area
- 1,680 sqft
Listing Price History
Date
Event
Price
% Change
$ (+/-)
Oct 11, 2022
Price Changed
$315,000
-3%
-$10,000
Sep 12, 2022
Price Changed
$325,000
-3%
-$10,000
Aug 15, 2022
Price Changed
$335,000
-1%
-$5,000
Aug 09, 2022
Price Changed
$340,000
-3%
-$10,000
Jul 07, 2022
Listed
$350,000
-
-
Additional Listing Info
- Buyer Brokerage Compensation: 2.5
Buyer's Brokerage Compensation not binding unless confirmed by separate agreement among applicable parties.
Disclaimer: Based on information submitted to the MLS GRID as of 2/3/26 03:01. All data is obtained from various sources and may not have been verified by Windermere Real Estate Services Company, Inc. or MLS GRID. Supplied Open House Information is subject to change without notice. All information should be independently reviewed and verified for accuracy. Properties may or may not be listed by the office/agent presenting the information.





Description