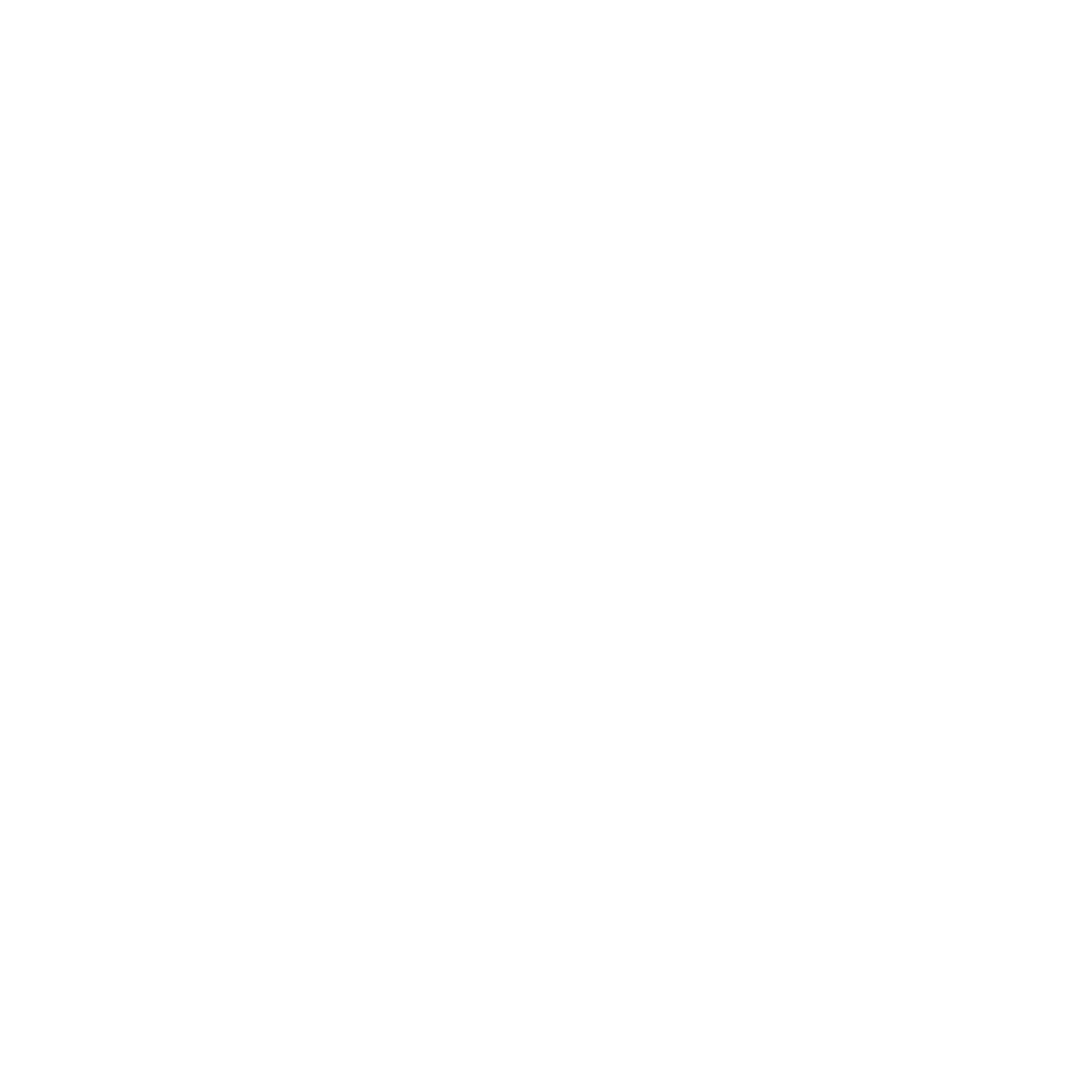


Sold
Listing Courtesy of:  Northwest MLS / Berkshire Hathaway Hs Nw and Windermere Professional Prtnrs
Northwest MLS / Berkshire Hathaway Hs Nw and Windermere Professional Prtnrs
 Northwest MLS / Berkshire Hathaway Hs Nw and Windermere Professional Prtnrs
Northwest MLS / Berkshire Hathaway Hs Nw and Windermere Professional Prtnrs 3101 Glendale Dr W University Place, WA 98466
Sold on 08/30/2021
$745,000 (USD)
MLS #:
1803425
1803425
Taxes
$6,426(2021)
$6,426(2021)
Lot Size
0.32 acres
0.32 acres
Type
Single-Family Home
Single-Family Home
Year Built
1945
1945
Style
2 Stories W/Bsmnt
2 Stories W/Bsmnt
School District
University Place
University Place
County
Pierce County
Pierce County
Community
University Place
University Place
Listed By
Roberta Cornelson, Berkshire Hathaway Hs Nw
Bought with
Maria Kalafatich, Windermere Professional Prtnrs
Maria Kalafatich, Windermere Professional Prtnrs
Source
Northwest MLS as distributed by MLS Grid
Last checked Feb 3 2026 at 3:08 AM PST
Northwest MLS as distributed by MLS Grid
Last checked Feb 3 2026 at 3:08 AM PST
Bathroom Details
- Full Bathrooms: 2
- 3/4 Bathroom: 1
- Half Bathroom: 1
Interior Features
- Bath Off Master
- Dining Room
- Dishwasher
- Microwave
- Range/Oven
- Refrigerator
- See Remarks
- Dryer
- Washer
Kitchen
- Main
Subdivision
- University Place Division 1
Lot Information
- Corner Lot
Property Features
- Cabana/Gazebo
- Cable Tv
- Deck
- Fenced-Fully
- Rv Parking
- Fireplace: 2
- Foundation: Slab
Heating and Cooling
- Forced Air
Basement Information
- Fully Finished
Flooring
- Hardwood
- Wall to Wall Carpet
Exterior Features
- Brick
- Stucco
- Wood Products
- Roof: Composition
Utility Information
- Utilities: Public
- Sewer: Sewer Connected
- Energy: Natural Gas
School Information
- Elementary School: University Pl Primar
- Middle School: Curtis Jnr High
- High School: Curtis Snr High
Garage
- Carport-Detached
- Garage-Detached
Listing Price History
Date
Event
Price
% Change
$ (+/-)
Jul 09, 2021
Listed
$745,000
-
-
Additional Listing Info
- Buyer Brokerage Compensation: 2.5%
Buyer's Brokerage Compensation not binding unless confirmed by separate agreement among applicable parties.
Disclaimer: Based on information submitted to the MLS GRID as of 2/2/26 19:08. All data is obtained from various sources and may not have been verified by Windermere Real Estate Services Company, Inc. or MLS GRID. Supplied Open House Information is subject to change without notice. All information should be independently reviewed and verified for accuracy. Properties may or may not be listed by the office/agent presenting the information.




Description